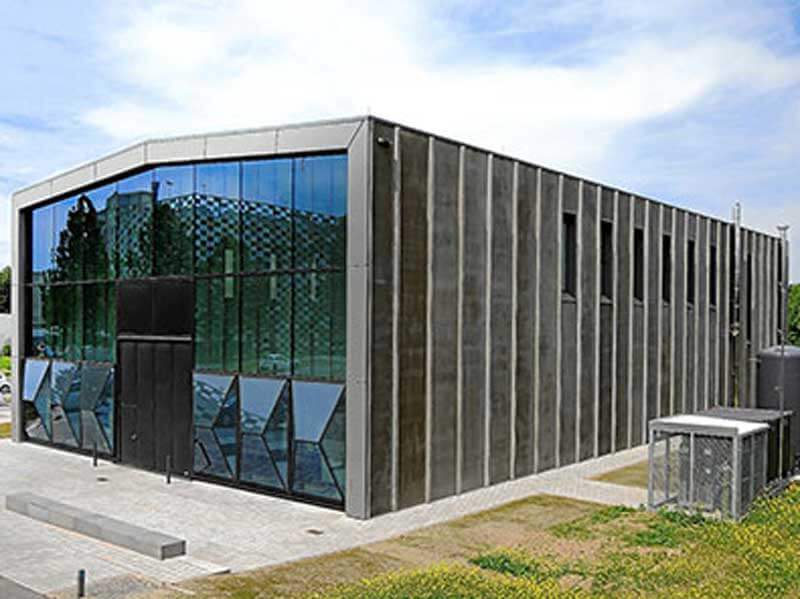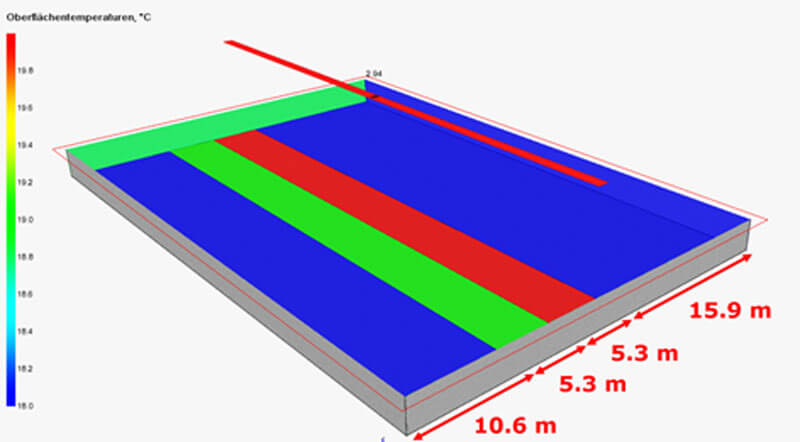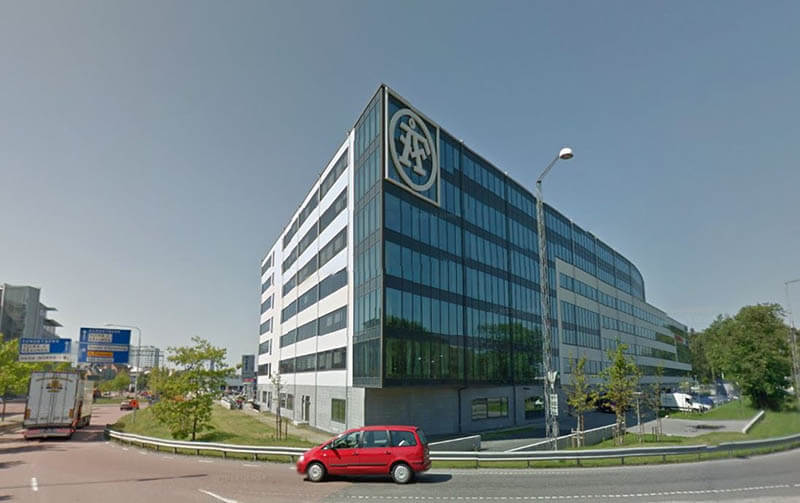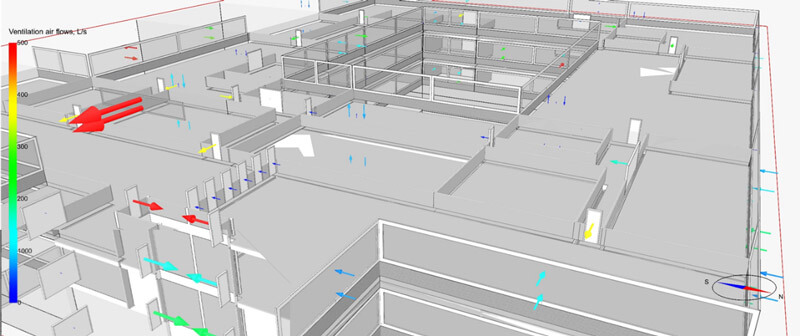Referenzprojekte

Hagastaden residentials - Miljöbyggnad
Type: Residential, code compliance, labels and standards (certification)
Summary: Residential building certified according to Swedish green building system Miljöbyggnad, using dedicated IDA ICE extension. Both apartments and systems were modified as a result of the simulation model.
Read more

Energy savings in hotel retrofit
Type: Hotel, code compliance, retrofitting
Summary: Retrofit of hotel, where Swedish building code had to be followed, meets tough requirements on energy efficiency.
Read more

Free cooling of an office building
Type: Office, whole-building studies
Summary: An office building cooled with boreholes. Both borehole fields and ambient air heat exchanger could be reduced significantly in size thanks to the simulation.
Read more

Fennia office building, Helsinki
Type: Office, detailed studies
Summary: Retrofit of office building with high U-values. Ceiling heating/cooling panels, integrated to Sensus-system, were carefully dimensioned and positioned, resulting in good comfort and 25-35% energy savings compared to tradition system.
Read more

Evaporative cooling of factory envelope
Type: Industrial, detailed studies
Summary: Evaporative cooling study of a factory envelope. A tailor-made extension for IDA ICE was developed and used. Comparison between measurement and simulation showed very good agreement.
Read more

Exhaust air heat pump for residentials
Type: Residential, detailed studies
Summary: Creating an advanced plant model in order to size an exhaust air heat pump in a residential building, which is connected to a district heating system.
Read more

Slippery floor in a floorball arena
Type: Sport, retrofitting
Summary: Retrofitting of floorball hall prevents slippery floor.
Read more

Monitoring and verification of the office building Hagaporten 3
Type: Office, whole-building studies
Summary: Certified EU Green Building office lowered energy use from around 100 kWh/m2, yr to below 70 by monitoring and optimizations.
Read more

Energy model of Mall of Scandinavia
Type: Whole-building studies, code compliance, labels and standards
Summary: A 200 000 m2 shopping mall with over 1000 zones was simulated, using IFC and parallelization. Both optimization and sizing was achieved, as well verifying the energy use for the Swedish building code and the BREEAM energy credit.
Read more

Natural ventilation in an office building
Type: Office, whole-building studies
Summary: Verification of a natural ventilation concept in a 60 000 m2 office building. Studies on air quality and a coupled comfort, energy and cost investigation was performed.
Read more

Model-based planning of ice preparation in a multi-purpose arena
Type: Sport, detailed studies
Summary: A multi-purpose sports arena with a seating capacity of 30 000 spectators needed a strategy for ice preparation. A detailed model was created and calibrated towards measurement.
Read more

Hybrid (mechanical and natural) ventilation of a school building
Type: Educational, whole-building studies
Summary: A mechanical and natural ventilation system in a schoolhouse is improved by introduction of a well-designed control system.
Read more

Study of a proposed design of an ice rink plant
Type: Sport, detailed studies
Summary: A detailed design proposal for an ice rink plant, where the excess heat is used for heating the building.
Read more
 Deutsch
Deutsch  English
English  Svenska
Svenska  Suomi
Suomi  中文(简体)
中文(简体) 