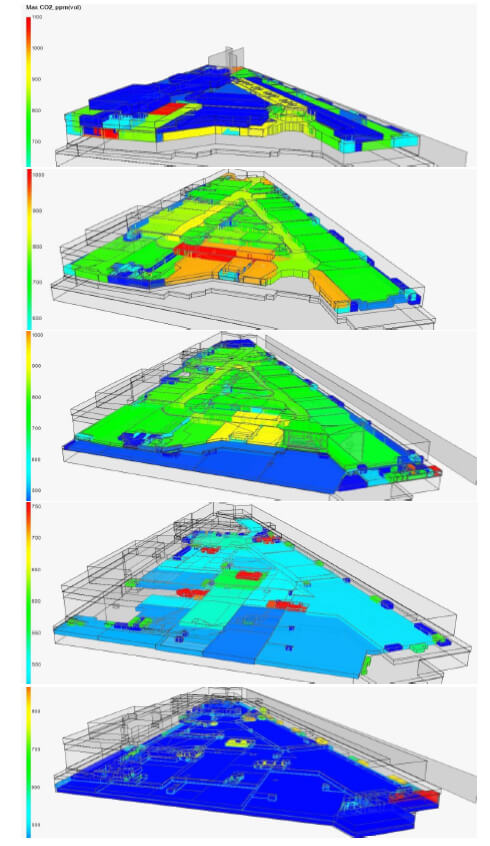Energy model of Mall of Scandinavia

Project facts
Type: Whole-building studies, code compliance, labels and standards
Consultant: EQUA
Client: PEAB
Summary: A 200 000 m2 shopping mall with over 1000 zones was simulated, using IFC and parallelization. Both optimization and sizing was achieved, as well verifying the energy use for the Swedish building code and the BREEAM energy credit.
Challenge
Mall of Scandinavia is the largest mall in Sweden with around 200 000 m2 of shopping area and an additional 100 000 m2 of indoor parking garage. The construction project was finished just before Christmas 2015 and is certified under the BREEAM system. It was a challenge to build the energy model needed to verify the national building energy code as well as the energy credit in the BREEAM-system due to its large number of zones and input. The shops are supplied by a temperature controlled VAV-system. The air is transferred to the mall concourse were exhausted.
Solution
The model was generated from an IFC-model designed by the architect. The zoning is automated by IDA ICE based on the spaces in the IFC-model. Zone templates containing heating and cooling set-points, heat loads, schedules, air-flow rates and flow type control were prepared by the HVAC-designer and were automatically mapped to the typical zones.
The concept of decoupling was applied; one parent model containing the central HVAC-systems and five child models containing one or two storeys and their zones. Each child model was run on a separate processor to increase simulation speed. To achieve balanced air flow in the VAV-system the exhaust air from the mall concourse was modelled as a pressure-controlled system with leaks between the shops and the concourse.
Result
The model was used to test different approaches to recover heat from the return air, to size the cooling equipment and to verify the energy use for the building code as well as the BREEAM energy credit. The model had over 1000 zones and took a few hours to run. The modelling of the temperature and pressure controlled VAV-system worked as intended. 

 English
English  Svenska
Svenska  Deutsch
Deutsch  Suomi
Suomi  中文(简体)
中文(简体) 